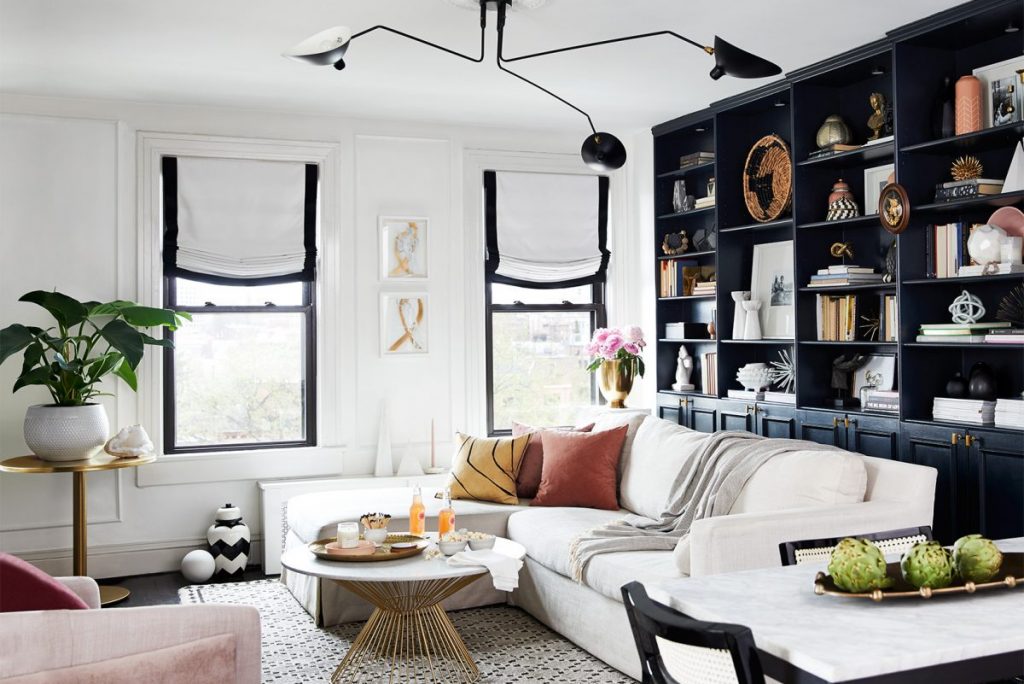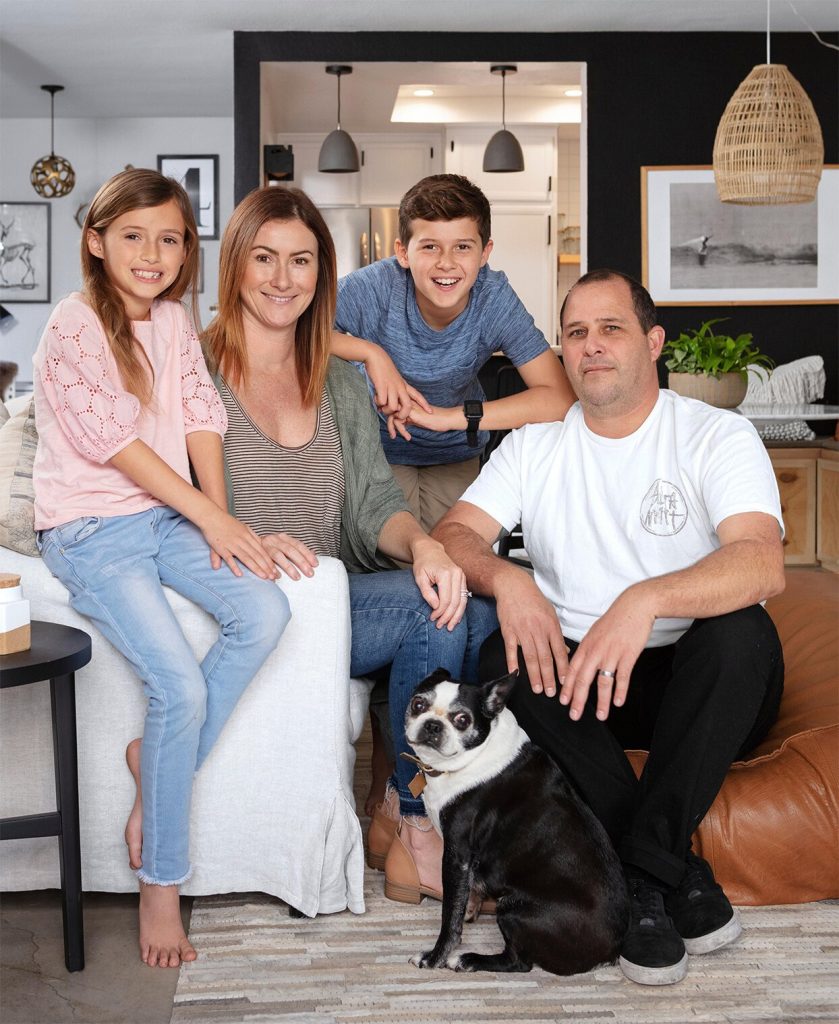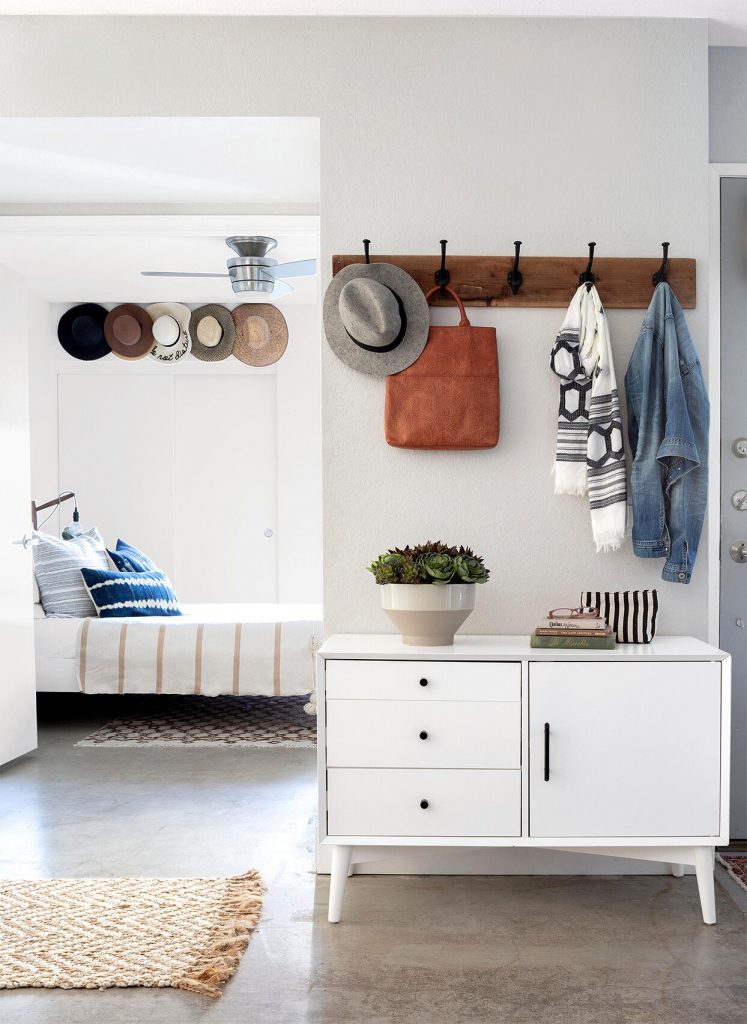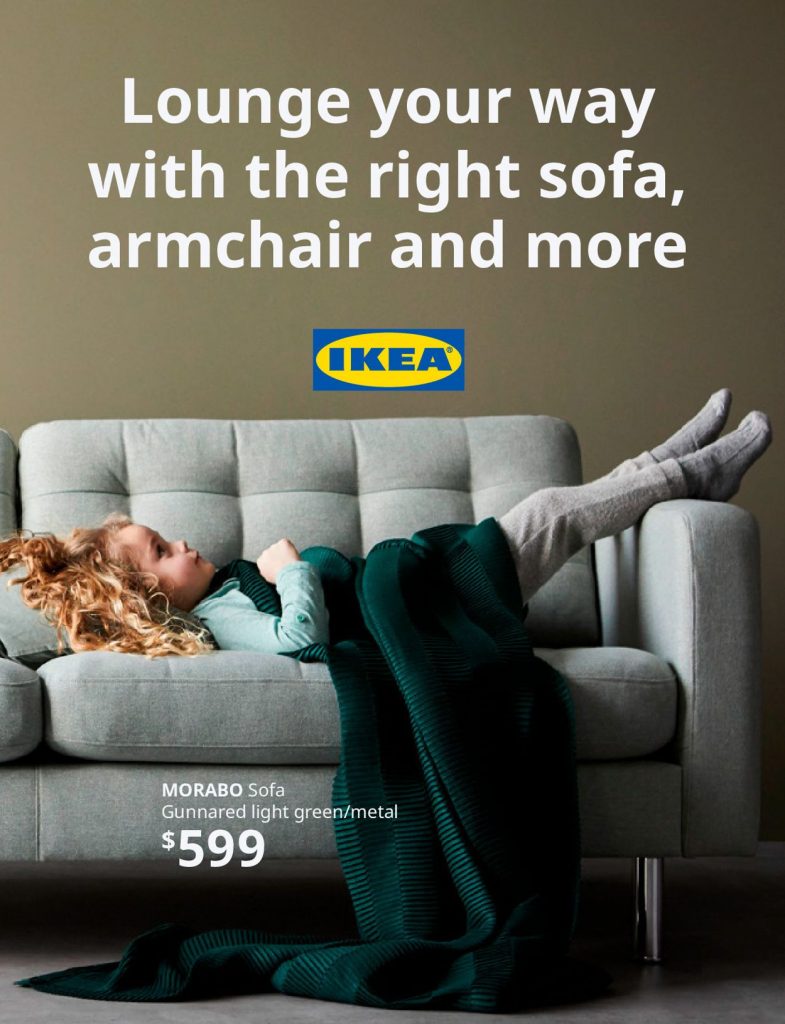
This Small Condo Exchanges Square Footage for a Sizeable Yard Space and Coast Proximity
A family in California left a more spacious home to give a small condo close to the coast a modern makeover.
The Moysa family (Geoff, Bri, Greyson, 12, Emerson, 9, and their dog Chopper) live in a two-bedroom 1,000-square-foot condo with one bathroom, and we can’t blame them. According to Bri, an interior stylist as well as content creator for Emerson Grey Designs, living in Southern California is super expensive, and the condo is what their budget can handle.

When they decided to purchase instead of renting, they had to choose to either move inland and get their money’s worth or stay close to the ocean and work with what they have. They decided to stay.
Investing in this condo was worthwhile because of two fantastic features: the location (fifteen minutes from Dana Point) and its yard space (a spacious backyard). Nevertheless, this wonderful family of five had to ignore and look past the outdated room designs with baby blue carpets, toilet seats, and vertical blinds to what the condo could become once Bri’s magic interior design fingers touched them.
Bri is fast to share the credit with Geoff for being an exceptional teammate – she called him the perspiration beside her inspiration – in handling all the projects that came their way. Working together, they took out the carpet, adjusted the underlying concrete, revamped the kitchen, fixed in vanity and some benches, built wooden shelves for almost all the rooms, and beefed up baseboards.

Bri converted a short stretch of the wall close to her front into an entrance by joining a console using a row of iron hooks. The first project she and her husband, Geoff, handled together was the hook board. They crafted it using a recycled board and black iron hardware from Anthropologie.
The cozy design of the condo maximizes every space available and is the perfect space for a small family. Bri recounted that she never wanted to purchase a house that’s already furnished and designed. She added that they had always wanted something that they could do themselves and make their own.
Geoff built a display ladder from $9 lumber as storage for blankets in a super creative way in the great room. They used some shallow ledges on a different wall to make a pathway obstruction through the room while still showcasing the artwork.
The great room has a well-sized sofa, a large leather ottoman in the center, and clean-lined armchairs. The curtains hang close to the ceiling, giving the space a visual stretch, and the leggy chairs allow light to stream through, making the room appear more spacious.
In conclusion, the homeowner, Bri Moysa, also quoted that there’s a pride that designing your home from scratch gives to you. She explained that you have to make your home design work for you. An example of this is in how she designed the family room: arranging four chairs around the table would have obstructed the walkway into the family room, which was why she opted for an L-shaped bench lined against the walls to maximize space.
